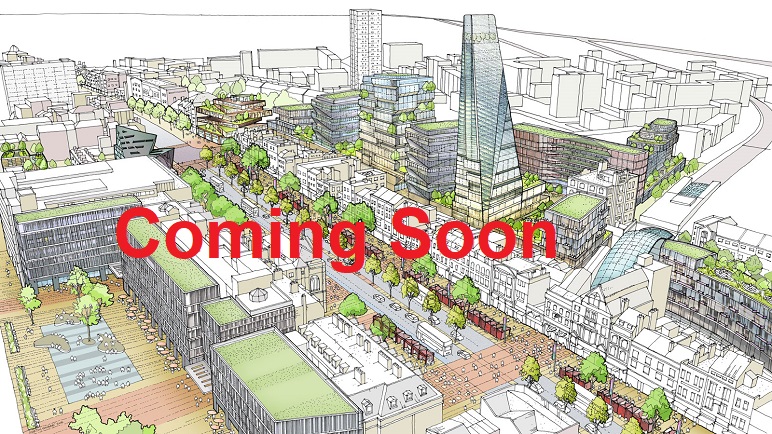Prestige Palm Court Master Plan
The master plan of Prestige Palm Court, a new launch apartment project, spans 10 acres. The layout plan has 860 units over 4 towers, each with ground plus 19 floors. It features 80% open areas that are a treat for sore eyes. The typical floor plan offers 1,2,3 and 4 BHK apartments of different sizes.
A master plan includes information about all the towers, buildings, and open areas on the ground of the project. It has the project's site map and shows the locations of the apartment towers and the site's road system.
Renowned architects have developed the master plan, and the latest designs are included to give a stylish finish. Each flat is designed in a way to get good ventilation and natural light. Each apartment is based on Vaastu, making the possible usage of space as well as allowing for a healthy inflow of air.

The tower plan illustrates the project's towers in which each tower will have a ground floor with numerous floors of residential flats. The project has 4 towers, of which Towers T1 to 2 are amenities-facing towers. Towers T1 and T2 will have swimming pool views. The clubhouse is very close to T3 Tower.
Outdoor amenities like a cricket ground, kid's play area, jogging track, and tennis court are on the back of towers T3 and T4. In the Tower Plan, each tower is shown individually with their floors along with flats of diverse sizes that include
- 1 BHK - 750 sq. ft to 1187 sq. ft.
- 2 BHK - 1170 sq. ft to 1728 sq. ft.
- 3 BHK - 1630 sq. ft to 2433 sq. ft.
- 4 BHK - 3340 sq. ft to 3431 sq. ft.
All homes are spacious and offer a perfect blend of luxury and breathtaking views from the balcony of each apartment. The combination of luxury living and exclusive amenities provides an exceptional opportunity to live in a paradise.
The area is vehicle-free, which makes it safe for kids & senior citizens. The design of the project reflects the occupants' likings and is thought out to satisfy the demands of the residents looking for a luxurious lifestyle.
The master plan shows the placement of the following features
- Visitor Entrance
- Main Entrance
- Amphitheater
- Party Lawn
- Kids Pool
- Mini Golf
- Tree Court
- Community Gardens
- Gathering Area
- Bus bay
- Pedestrian path
- Bicycle Lane
- Jogging Track
- Reflexology Pathway
- Pet Park
- Volleyball Court
- Box Cricket
- Tennis Court
- Adventure Park
- Play Lawn
- Children’s Play area
- Rock Climbing wall
- Cricket Practice Net

The clubhouse of the project is over an area of 50,000 sq ft, which promises to deliver a matchless experience for recreational pursuits with various activities. Here, each member of the family can find the pace. It is a one-roof solution for all recreation activities of a community. Since there are common areas to gather and engage in activities, it brings people together.
Some of the amenities in the clubhouse include,
- Creche
- Squash Court
- Conference Room
- Badminton Court
- Aerobics
- Conference Room
- Guest Rooms
- Indoor Pool
- Yoga area
- Changing Room
- Indoor games
- Leisure Pool
- Swimming Pool
- Spa
- Mini Theater
- Multipurpose Hall
- Gym
- Banquet Hall
- Indoor Kids Play Area
- Bowling Alley.
The project is a secure building with CCTV cameras, 24-hour surveillance, and access control systems, which will provide peace of mind to residents. There are security alarms and restricted entry access to increase safety. There are spacious parking areas for both 2-wheelers and 4-wheelers. A separate parking area is there for owners and visitors.
The project has eco-friendly features to have a low carbon footprint that includes waste management systems, solar panels, water recycling units, rainwater harvest units, etc. There are high speed lifts and service lifts to get to all floors and carry heavy objects easily.
The project embodies a fusion of charming architecture, catering to the ambition of corporate elites. It will set unparalleled standards in Chennai, requiring a residence that complements its sophisticated vibe. Prestige Group adds another layer of charm to this iconic neighborhood, “Prestige Palm Courts,” offering residents the epitome of luxury living among Chennai's cultural richness.
Faqs
| Enquiry |
